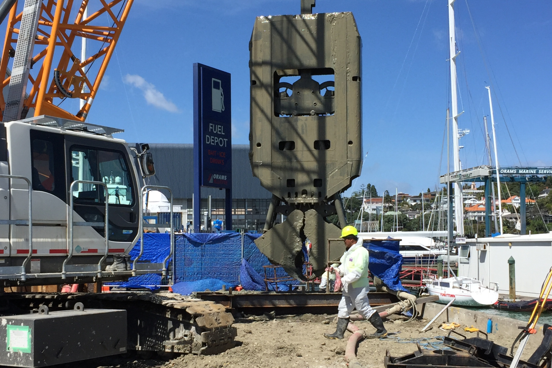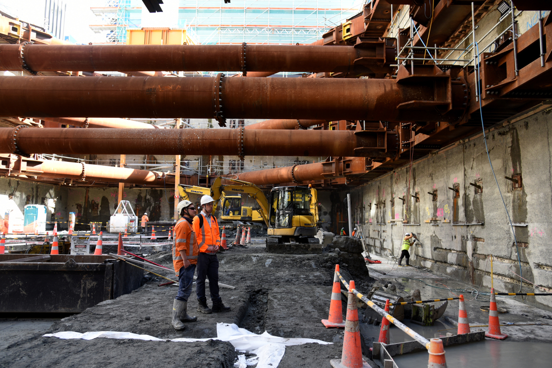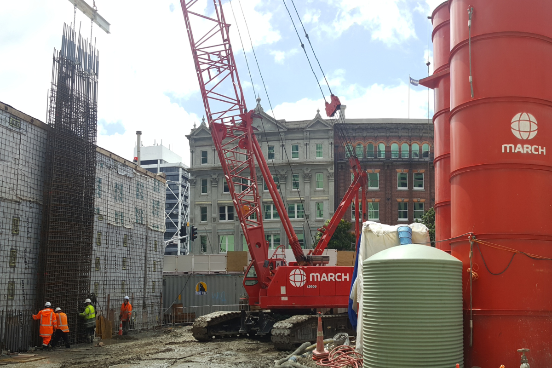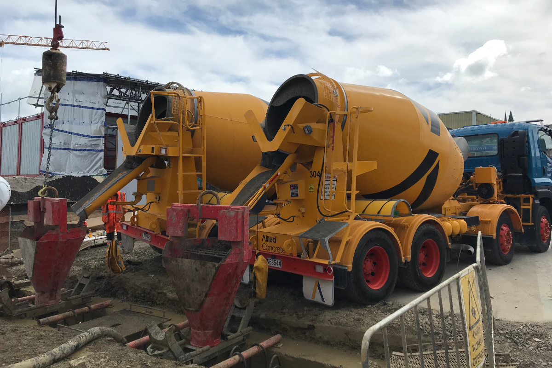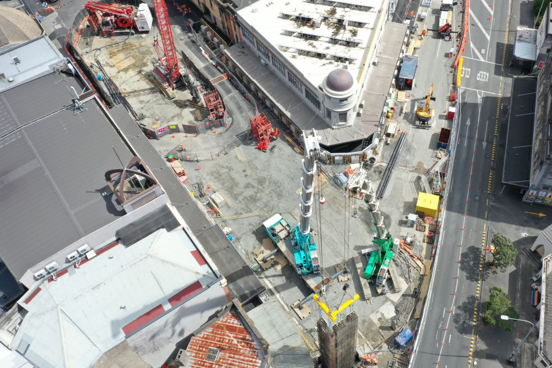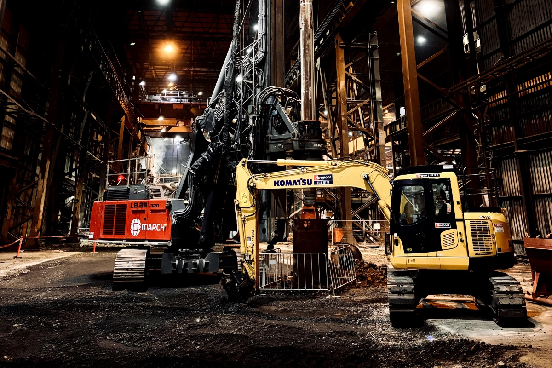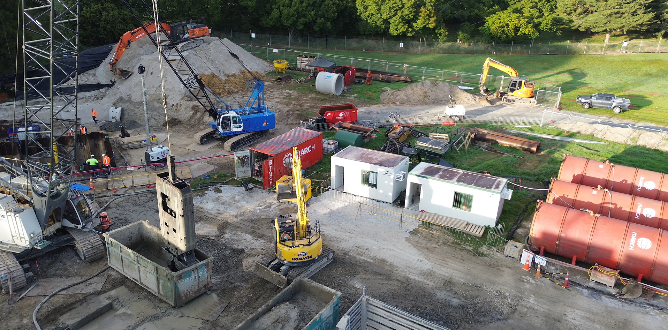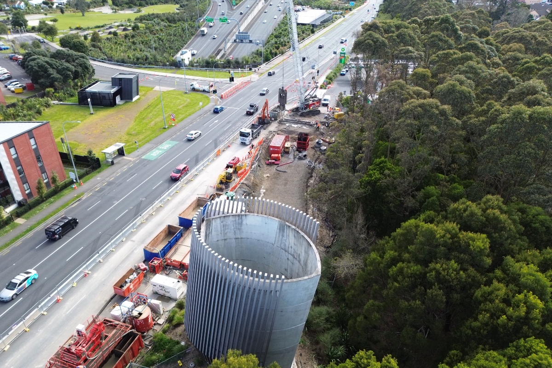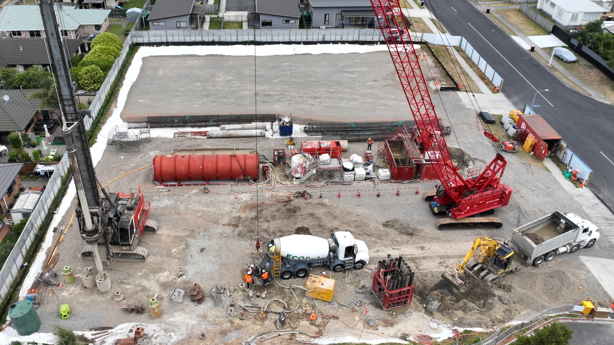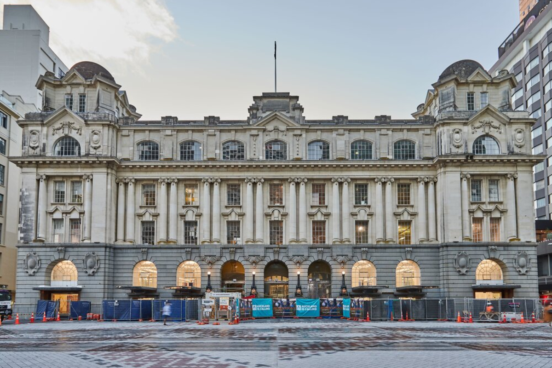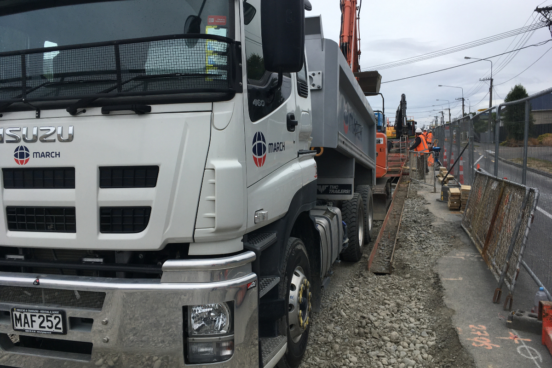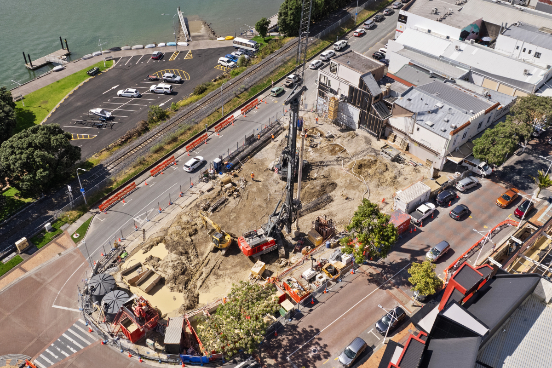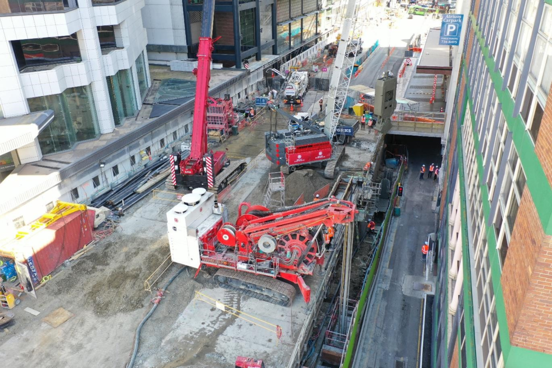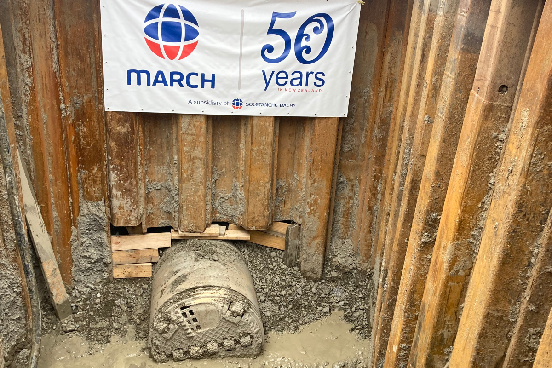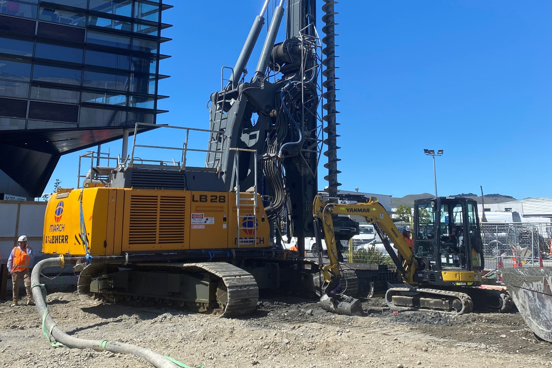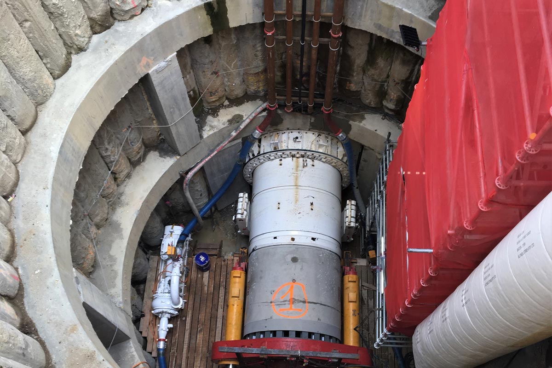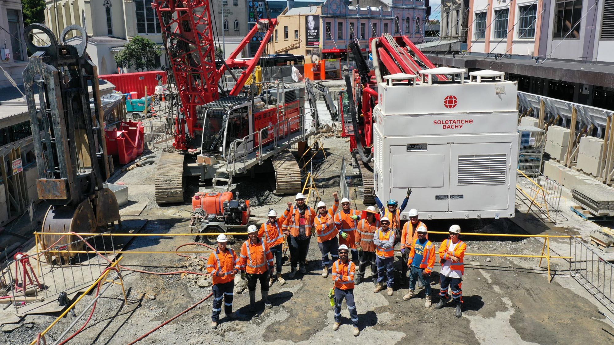Diaphragm Walls
Exceptional performance for deep basements.
Diaphragm walls are an ideal solution for deep excavation and foundation projects due to their impressive structural integrity, exceptional groundwater cutoff capabilities, and suitability for various soil conditions.
Our processes
A diaphragm retaining wall is normally constructed in panels ranging in length from 2.8m to 7.0m using purpose built hydraulically or rope operated grabs mounted on a base crane. The grab is used to excavate the panel which is filled with bentonite or polymer to support the open panel as it advances. In certain circumstances Hydrofraise is used where hard soil or panel interlock necessitates it. The Hydrofraise uses two counter rotating cutting drums at the base of a frame suspended from a crane to cut the ground. The spoil is removed via a pump which pumps the spoil back to a de-sanding unit. It is used for the construction of diaphragm walls in difficult conditions: excavation of rock and hard layers of soil, deep panels and where strict construction tolerances are required.
A reinforced concrete guide wall is constructed at platform level to assist excavation and to maintain the plan position and verticality. The excavation is stabilised by using support fluid, normally bentonite slurry or polymer if suitable for the ground conditions.
Purpose made stop ends are used to form watertight joints between the panels by incorporating vertical water bars. Once a panel is excavated, support fluid cleaned (the physical and chemical properties of the slurry are monitored) and stop ends installed (including water bar) a pre-fabricated reinforced steel cage is lowered into the excavation. Concrete is then poured (displacing the support fluid) in one uninterrupted operation through one or more tremie pipes starting at the toe of the panel – the tremie pipes are withdrawn to the surface during concreting but are always embedded in the fresh concrete.
Standard widths of panels are 600, 800, 1000 and 1200, and typical depths for a wall constructed by a grab is 50m and up to 100m using a Hydrofraise. The slurry support fluid remains in place during the installation of the steel cages and extracted as each panel is concreted. The slurry support fluid requires controlled use of specialist de-sanding, desilting.
The de-sanding plant must be sized to match the panel volume, number of rigs and planned production rate. The bentonite or polymer needs to be stored in tanks (or lagoons if the site is large enough to accommodate) to store both freshly made fluid and digging fluid when it is pumped back to the plant when the concrete poured into the completed panel. The de-sanding plant will contain various equipment to clean the fluid which may include and centrifuge equipment if the ground contains silts.
Related projects

